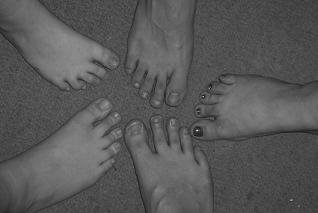Pastor Tony has been asking when I'll get these pictures up, so here they are.
 The front offices are coming along. Carpet is down and most of the ceiling tile is in. Office windows are in place.
The front offices are coming along. Carpet is down and most of the ceiling tile is in. Office windows are in place. The game room is all carpeted and ready to go.
The game room is all carpeted and ready to go. The Fellowship Hall was full of stacks of chairs to be used for Sunday morning services.
The Fellowship Hall was full of stacks of chairs to be used for Sunday morning services. The elevator has been finished out.
The elevator has been finished out. This is the adult classroom hallway. Just needs a little clean up to be ready for classes.
This is the adult classroom hallway. Just needs a little clean up to be ready for classes. The basketball goals are up and the walls are carpeted in the gym.
The basketball goals are up and the walls are carpeted in the gym. Doors in the youth room are waiting to be installed.
Doors in the youth room are waiting to be installed. Water fountains are in but not all of the plumbing is finished.
Water fountains are in but not all of the plumbing is finished. Stairs are carpeted.
Stairs are carpeted. The walking track upstairs is ready for people to start doing laps.
The walking track upstairs is ready for people to start doing laps. A view of the stage. The gym floor was taped off so the line could be painted the next day.
A view of the stage. The gym floor was taped off so the line could be painted the next day.


 The sound system was being installed this day too. The amps and other equipment will be locked up backstage.
The sound system was being installed this day too. The amps and other equipment will be locked up backstage. This is one of the sub woofers installed under the front of the stage.
This is one of the sub woofers installed under the front of the stage. The main speaker array over the stage.
The main speaker array over the stage. Spot lights at the front of the stage.
Spot lights at the front of the stage. A close up of one of the rear projection screens.
A close up of one of the rear projection screens. One of the air vents. There was discussion as to what color to paint them (some people think they are ugly). I think they should be painted the same color as the carpet so they will blend in and disappear. The last picture is the kitchen in the youth room.
One of the air vents. There was discussion as to what color to paint them (some people think they are ugly). I think they should be painted the same color as the carpet so they will blend in and disappear. The last picture is the kitchen in the youth room.






























